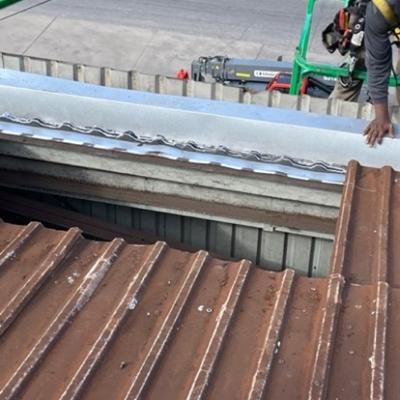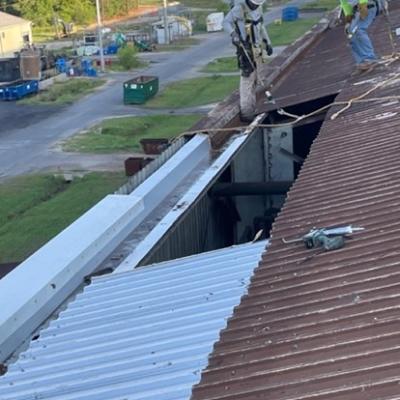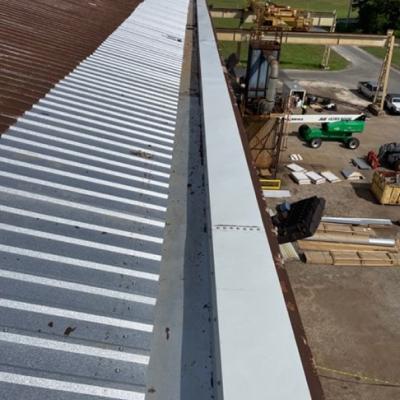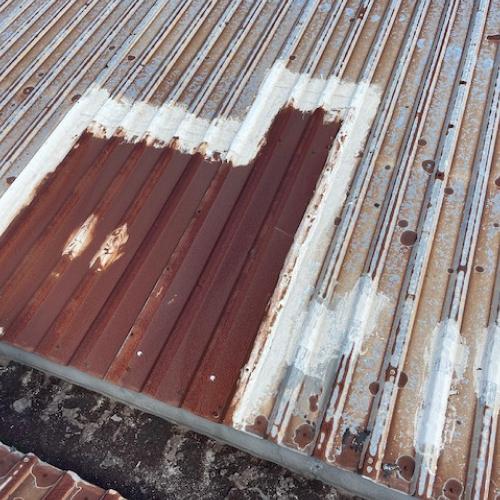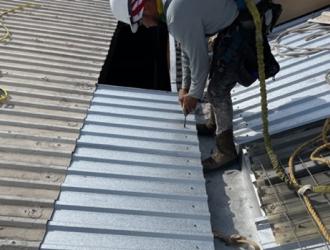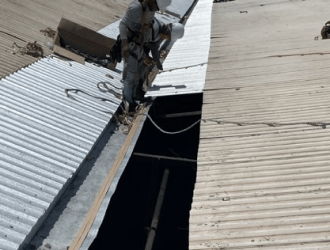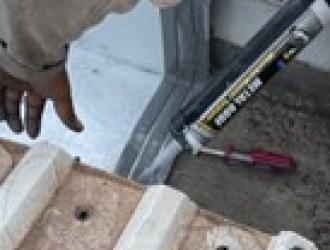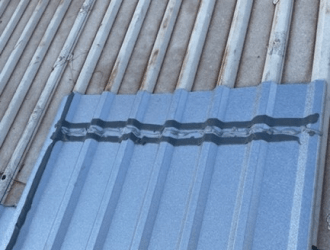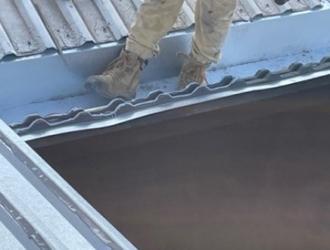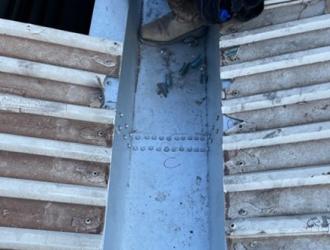Internal Gutter Repair
Metal roof inspection and analysis
Internal Gutter Sealing Project
The Metalguard team replaced 9,700 linear feet of internal gutter on this project. See below for the a deep dive into the crucial details to keep an internal gutter from leaking. This building is 1,450 ft long. Our team focuses on repairing pre-engineered metal buildings. That’s all we do, pre-engineered metal building repairs. One of the most challenging tasks is replacing metal building gutters, which are essential for effective drainage. We have a documented the installation procedure for replacing internal gutters to explain why they leak and demonstrate a couple of recent projects.

Internal gutters at a parapet wall
This photo shows the installation of a metal gutter at a parapet wall. The steel panels adjacent to the wall are replaced to complete a waterproof seal. The team carefully installs the new internal gutters to stop the roof from leaking. This photo shows the completed internal gutter installation. This gutter will extend the life of the metal building.
The roof panels have a “profile” to give the panels strength. The profile includes high ribs. The most common reason internal gutters leak is due to water “splashing”. When the water hits the internal gutter, it splashes, just like a waterfall landing on rocks. When enough of the drops get in it starts to drip. With a heavy rain it may overflow the gutter and the water flow gets heavier.
Drone shot of the project
This project includes the installation of 9,700 linear feet of internal gutter repair. This building is 1,450 ft long. Below are pictures from a few different buildings. Prior repairs by other contractors were not successful. They tried pouring tar or other products into the gutter and sealed the fasteners on top of the gutter.
Unfortunately for the building owner, that didn’t solve the problems because that’s not why internal gutters leak. Sure, some times they leak at a fastener or one of the gutter seams. However, most of the time water enters the building from under the roof panel.
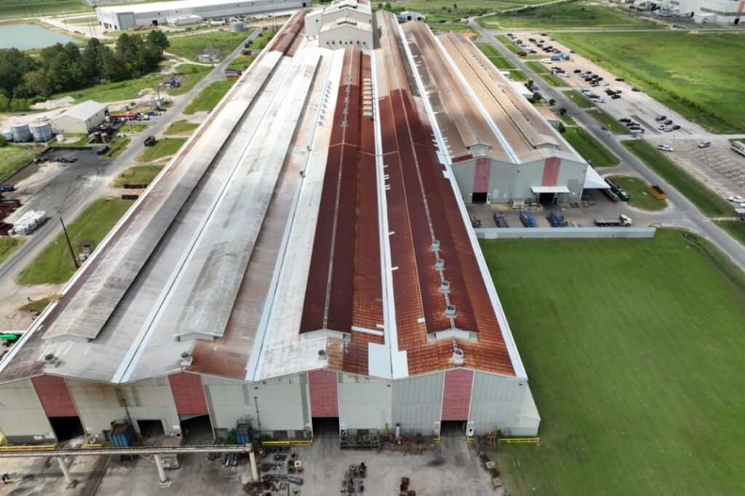
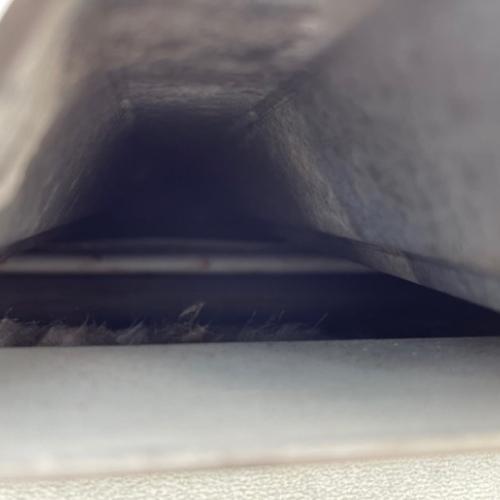
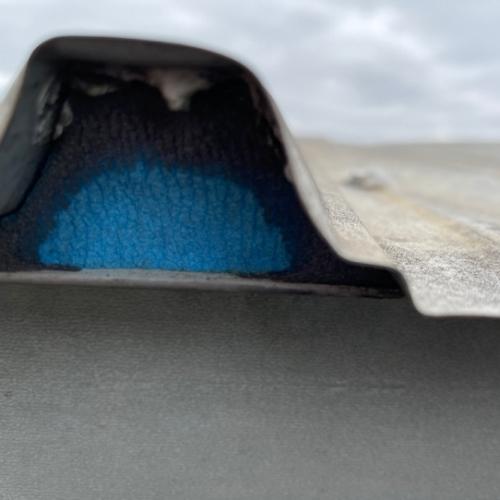
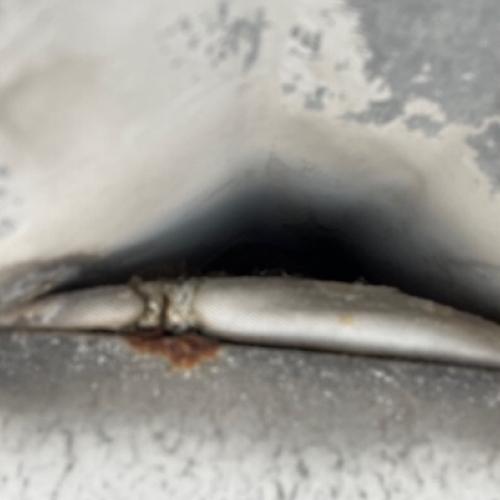
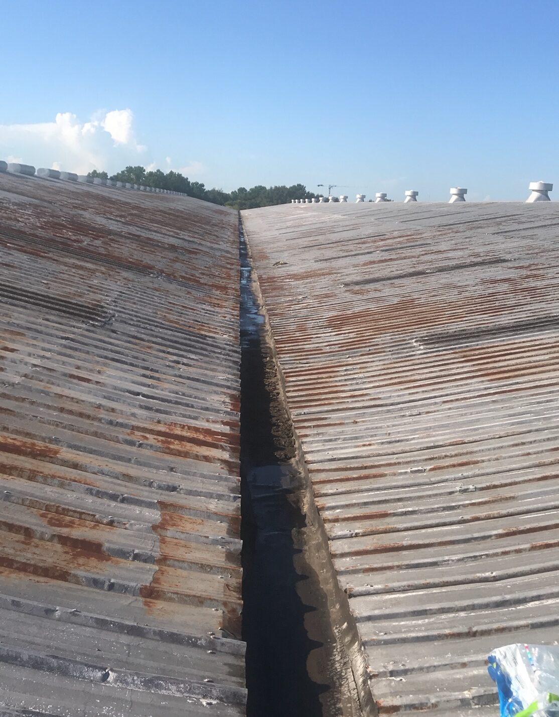
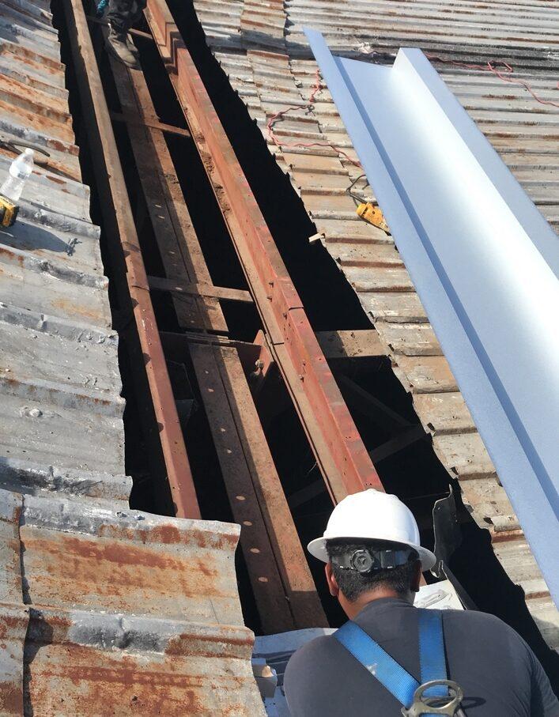
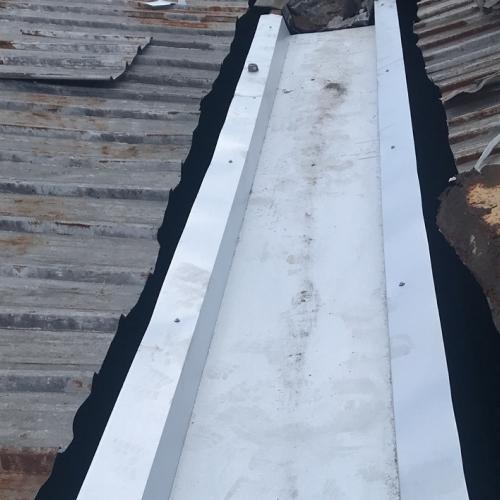
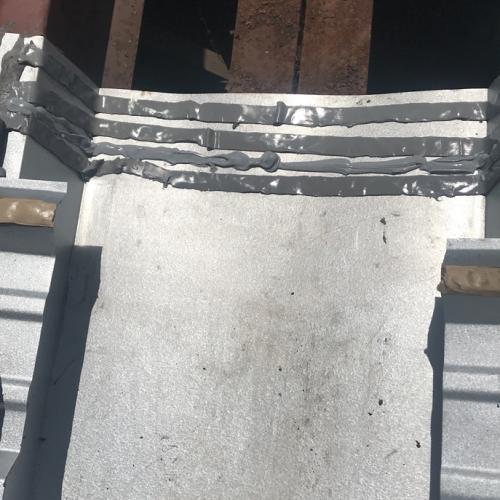
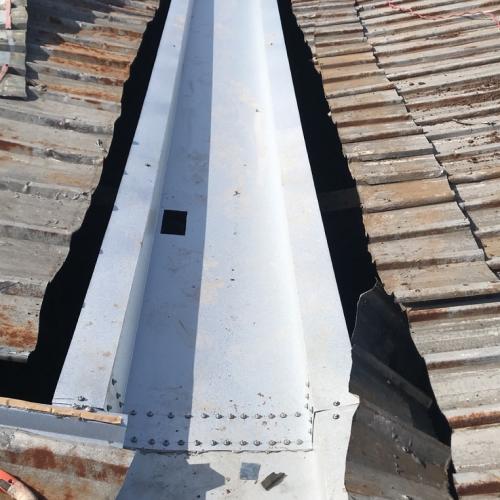
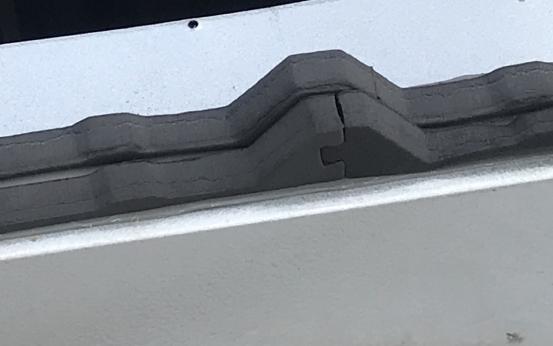
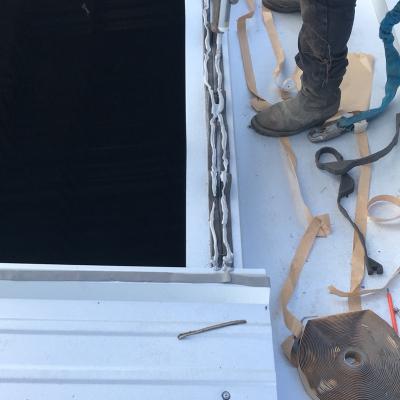
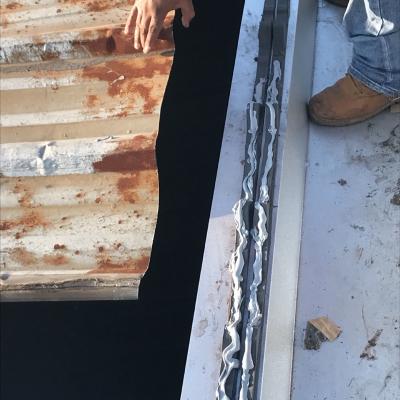
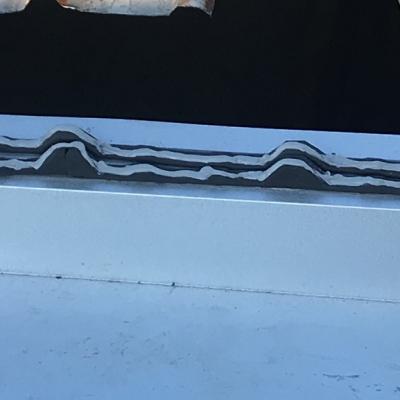
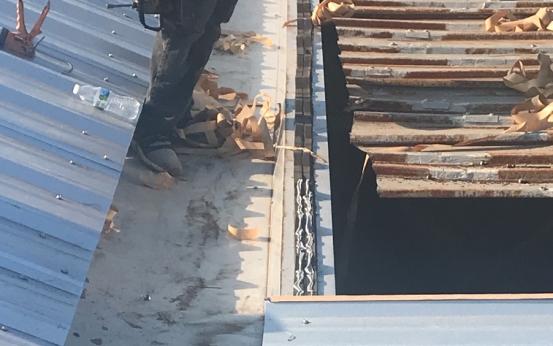
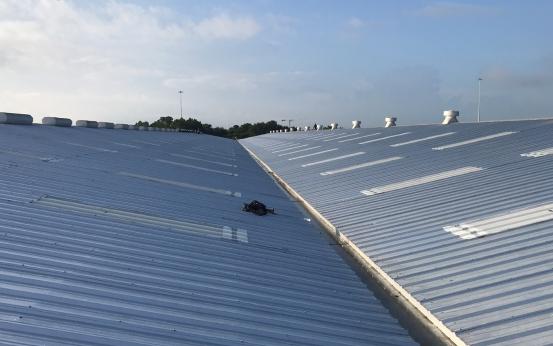
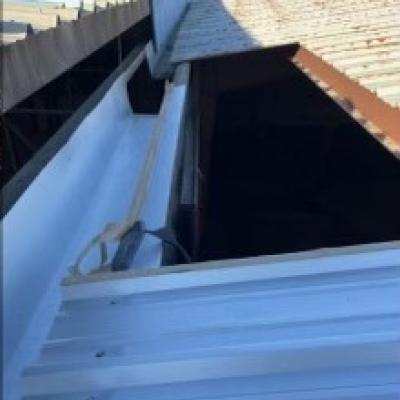
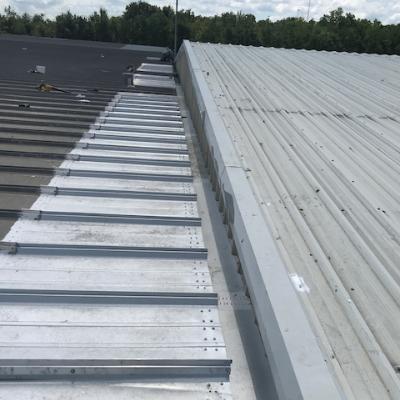
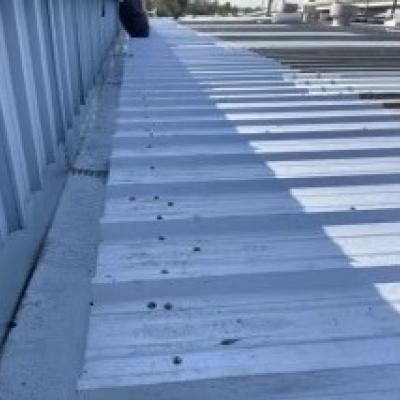

High Rib Panel Inspections
Through meticulous high rib panel inspections, a revealing tapestry of challenges emerges, shedding light on the intricacies that fuel internal gutter leaks. Captured within these images are the telltale signs of corrosion and degradation, sealant failures, debris blockages, inadequate fastening, and insufficient slopes, each contributing to the persistent issue. These visual revelations emphasize the need for comprehensive solutions that address not only surface symptoms but also the underlying vulnerabilities, ensuring a lasting remedy to the intricate problem of internal gutter leakage. Here are some pictures we have taken as to what the inside if the high ribs of the panels have looked like
Here are some pictures we have taken as to what the inside if the high ribs of the panels have looked like
Our Team in Action
Crucial installation steps for leak free internal gutters

